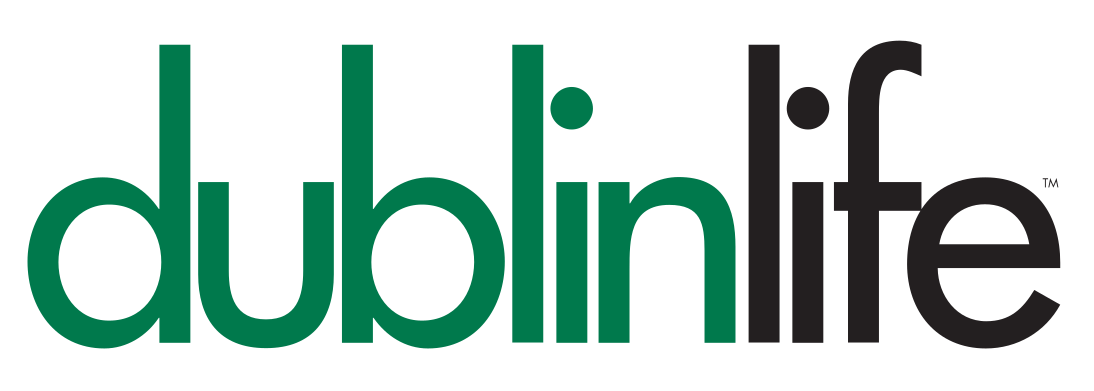
After rolling out its first phase for the 2013 BIA Parade of Homes, Jerome Village is moving into its next step.
The uniquely and precisely planned development is expanding into the Hawthorne Neighborhood, where prospective home-buyers have the opportunity to conceive plans with one of two builders that have long been erecting custom homes in upscale neighborhoods.
Next spring and summer will be important, as homebuilding expands into virgin farmland and countryside. Structural and landscape requirements are intended to maintain an ambience that is diverse, yet retains some sense of the heritage of the 1,435 acres that eventually will have about 2,300 homes, plus amenities and conveniences for comfortable living.
Jerome Village is located in southeastern Union County, north of Dublin.
The Hawthorne Neighborhood is northeast of Ryan Parkway and Hyland-Croy Road, the main north-south artery through Jerome Village. It will have 136 homes when three phases are complete. Utilities, streets and grading are complete on 45 lots in the southern section, with another group being ready this month and the balance by next summer.
Between them, Bob Webb Group and Truberry Custom Homes have about 60 home sites spread through Hawthorne, featuring tree-lined lots and easy access to a community center adjacent to their complex of homes.
Both companies had homes on display during the Parade of Homes in June – Truberry built the Foundation Home, with proceeds from its sale and ticket sales at a preview party, going to Nationwide Children’s Hospital and other children’s charities. Both homes sold quickly, though Webb has made arrangements with the buyer to use the home as its Jerome Village model for a few more months. Both builders will open model homes in Hawthorne by spring.
Webb is working with several buyers to design and determine the prices on homes that should be built beginning this fall, says Webb Vice President Neil Rogers.
Planning is also under way on the homes Truberry expects to have finished beginning next spring, says Truberry President Lori Steiner, while the company has also been active in the Persimmon Neighborhood to the south in the Village.
“The homes we are building in Jerome are as unique as the community,” Steiner says
By late spring or early summer, a community center with a vintage-barn exterior design and a swimming pool will open in a park southwest of the intersection of Ryan and Hyland-Croy. It will include a fitness center and a small restaurant, says Tina Guegold, vice president of marketing for Nationwide Realty Investors, developer of Jerome Village. It’s within walking distance of Hawthorne.
“Overall, the Jerome Village development has considerable momentum with 65 homeowners and an additional 70 building permits issued for homes that now are in various stages of construction,” Guegold says.
“Once plans are done and we get permits, we can put holes in the ground,” Rogers says.
All builders and owners must abide by extensive requirements in the Jerome Village Property Code. That document spells out virtually every exterior aspect of every home, ranging from mailboxes and plantings to setbacks and garage access. Buyers choose from seven basic exterior designs: Federal, Greek Revival, Italianate, Queen Anne, Craftsman, Shingle and Bungalow.
Steiner lauds what she calls “visionary design requirements that minimize garages and maximize streetscape and architectural style in a timeless approach to daily living.” Buyers have wide-ranging options, she says.
“Each one starts with a blank piece of paper and the design evolves as the future owners describe what they want, things they love, how they live and a vision of their dream house,” Steiner says.
In Hawthorne, prices will begin in the mid-$400,000s to low $500,000s and range up to $750,000, depending largely on custom-built features.
While the Hawthorne landscape is relatively flat and won’t accommodate walkout lower levels, lots are tree-lined and many are on cul-de-sacs, attractive to families in particular, Rogers says. The east end of the neighborhood has a small preserve as well.
“When we sit down with a future resident, one of the first questions we ask is, ‘What attracted you to Jerome Village?’ and the answer is invariably that it is a unique opportunity to be in an upcoming, heavily-treed master-planned community with so much to offer the community,” Steiner says.
Dublin schools, generous open spaces linked by walking trails, the community center and the design criteria are all contributing factors, she says.
The Jerome Village code adds another popular aspect: No homeowner’s house will look like those of his or her next-door neighbors. The various architectural designs and colors must be separated by several other differently designed homes, which ensures there won’t be a certain sameness throughout the neighborhood.
Webb’s architectural elevation sketches and floor plans help buyers decide what they want, says Rogers, in compliance with the code. While exteriors meet the development’s code, interiors remain uniquely custom-built, he says.
The companies have jointly built in developments for years because both offer similar quality, pricing and customer-care standards.
“We’re compatible building together,” Rogers says. “We’ll make changes most builders won’t to meet a customer’s wants and needs.”
Though most owners want some of the same accommodations – full basements, studies, second-floor master suites, etc. – custom-building customers are always lookin
g for something special.
“That’s when 10-foot ceilings, award-worthy kitchens, master suites that go on and on, studies with built-ins with million dollar quality, finished lower-level pubs, carpentry that is second to none all come into play,” Steiner says.
Rogers echoes those sentiments.
“That’s why we can’t build a house in four or five months,” he says. “Completion depends on custom features (owners want).”
Duane St. Clair is a contributing editor. Feedback welcome at gbishop@cityscenemediagroup.com.









